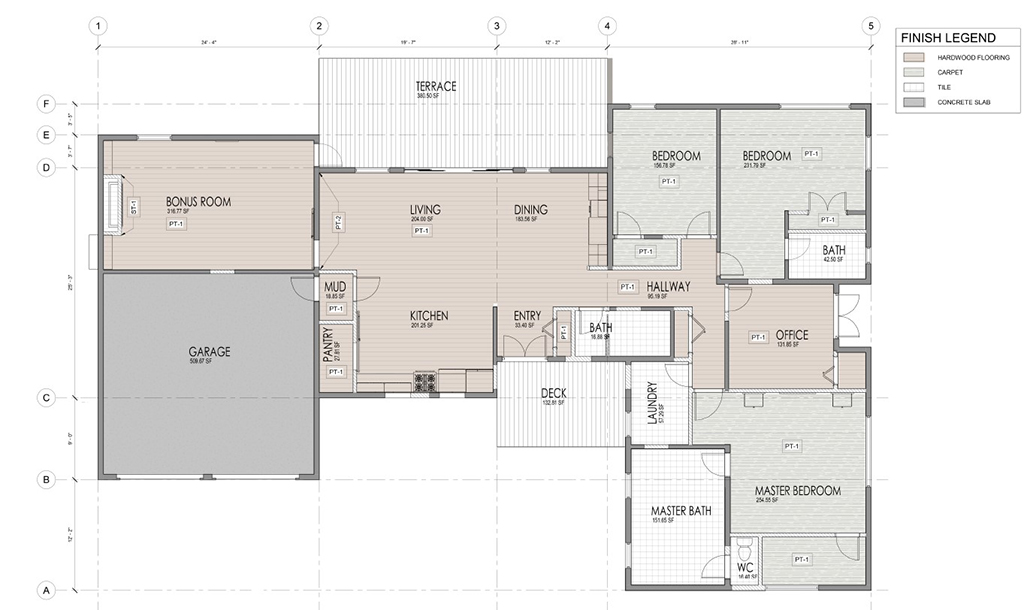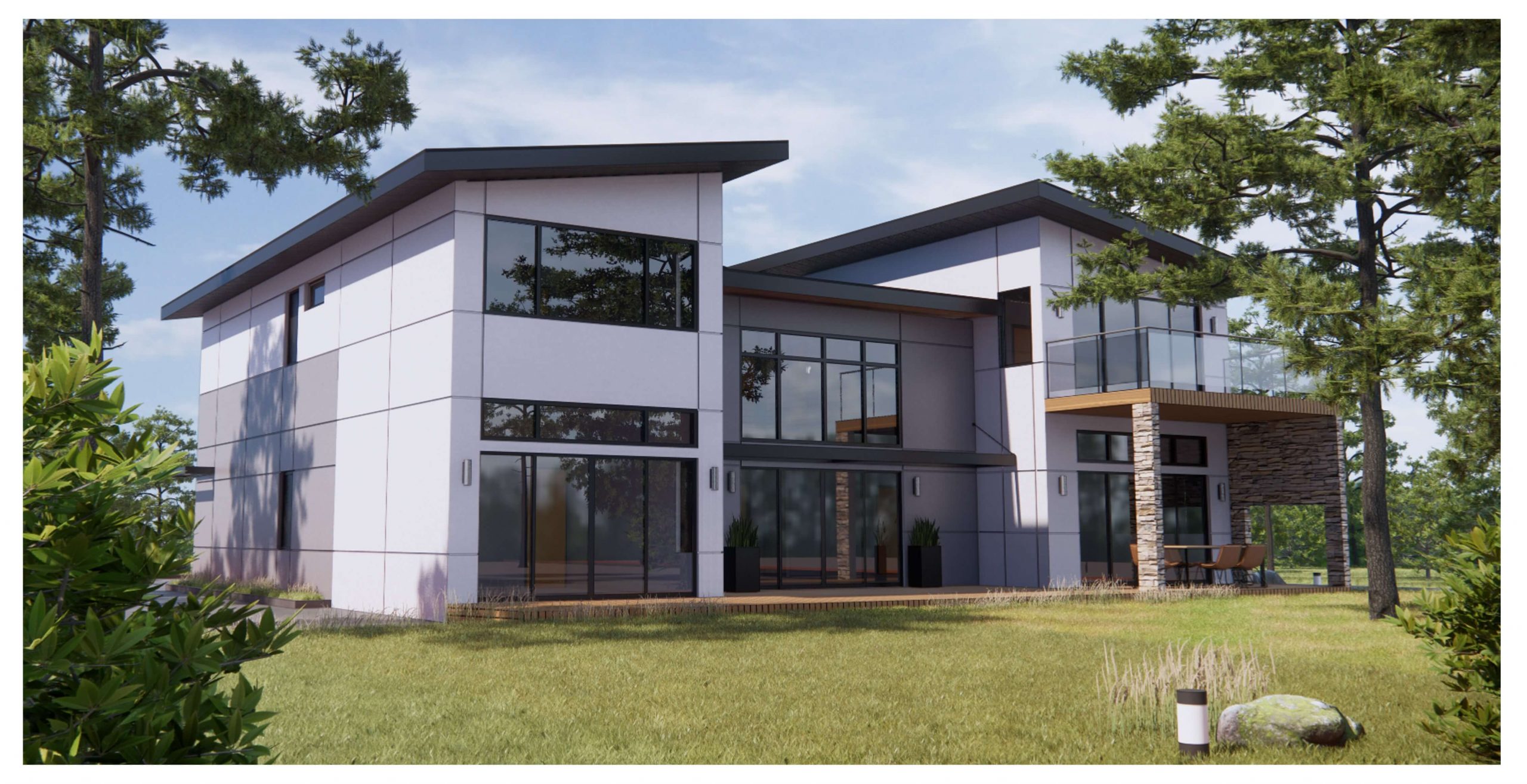Design Planning Services by 2S Design in Bellevue and Seattle

At 2S Design + Build, we bring over a decade of global expertise to deliver exceptional design planning, residential design, tenant improvement, and remodeling services in Bellevue and Seattle, WA. Our mission is to transform your vision into reality, whether it’s a custom home in Bellevue, a modern office renovation in Seattle, or a residential remodel anywhere in the Puget Sound region. By combining innovative design with precision construction, we create spaces that are functional, beautiful, and built to last—all while staying on time and within budget.
Why Choose 2S Design + Build for Your Bellevue and Seattle Projects?
In the dynamic and competitive markets of Bellevue and Seattle, creating spaces that stand out requires expertise, creativity, and a client-focused approach. 2S Design + Build specializes in design-build services that streamline the process from concept to completion. Unlike traditional methods that separate design and construction, our integrated approach ensures seamless communication, fewer delays, and a final product that reflects your unique needs.
Our Seattle-based firm is trusted by homeowners, businesses, and property managers across King County for our commitment to quality and personalized service. Whether you’re dreaming of a luxury home in Medina, a tenant improvement in Downtown Seattle, or a kitchen remodel in Kirkland, we listen closely to bring your ideas to life with customized designs and high-quality materials.

Concept Design
At 2S Design Build, concept design is where creativity meets strategy. This early phase is all about shaping your vision into a tangible direction — from spatial planning and aesthetic style to function and feasibility. We collaborate closely with you to understand your goals, preferences, and lifestyle needs, then translate those insights into compelling design concepts that form the foundation for the entire project. Every sketch, mood board, and layout option is crafted with purpose and vision.
Our concept design services ensure your project starts strong with clarity, creativity, and confidence. Whether you’re planning a modern home, a commercial renovation, or a custom build from the ground up, our team brings over a decade of global and local experience to the table. We help you visualize the possibilities, refine the details, and make informed decisions before moving into design development — saving you time, minimizing changes, and maximizing value as your vision comes to life.
3D Rendering
At 2S Design Build, our 3D rendering services bring your project to life before construction even begins. Through photo-realistic visuals, we help you explore your space in vivid detail — from materials and finishes to lighting and layout. These immersive renderings allow you to make confident design decisions early in the process, ensuring your vision is fully realized with fewer surprises and changes down the road.
Whether you’re developing a custom home, renovating a commercial space, or presenting a concept to stakeholders, our 3D renderings offer a powerful tool for communication and clarity. By visualizing the final result from every angle, clients and collaborators gain a shared understanding of the design intent — streamlining approvals, enhancing collaboration, and accelerating timelines. At 2S Design Build, we don’t just design spaces — we help you see them come to life.


Space Planning
Effective space planning is the backbone of any successful design. At 2S Design Build, we optimize your layout to enhance both form and function — ensuring that every square foot works for your lifestyle or business needs. Whether it’s a residential remodel or a commercial build-out, our team considers flow, lighting, ergonomics, and purpose to create spaces that feel open, intuitive, and beautifully efficient.
Our space planning services help you maximize usability without sacrificing design. We take the time to understand how you live, work, and interact with your environment, then craft layouts that support those rhythms. From early sketches to finalized floor plans, we translate your goals into practical, elegant solutions — setting the stage for seamless construction and a space that truly fits.

